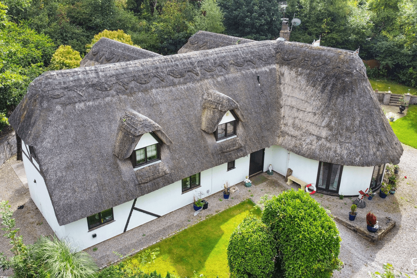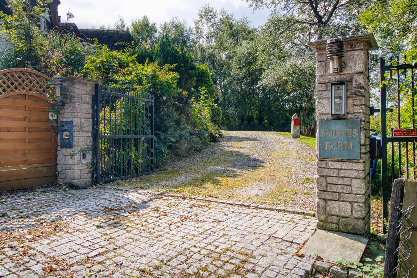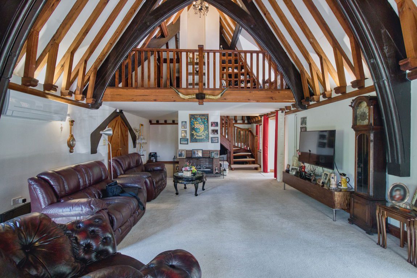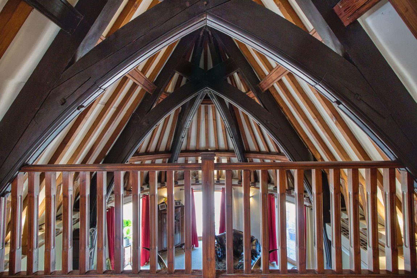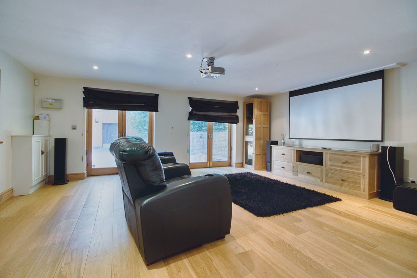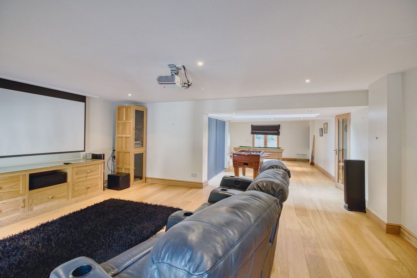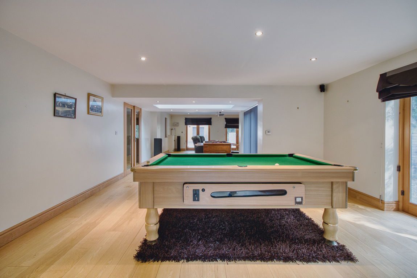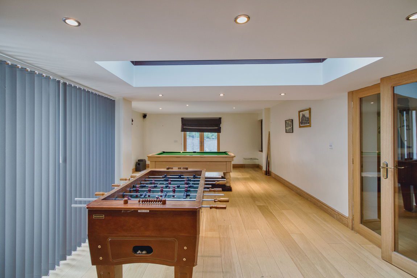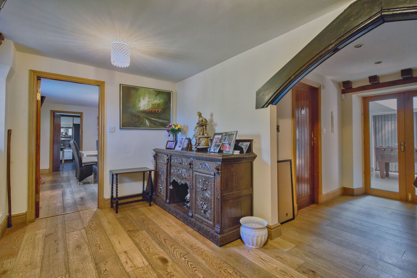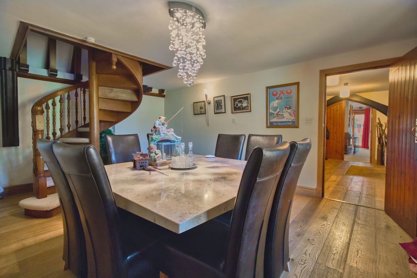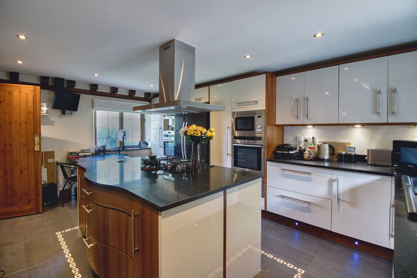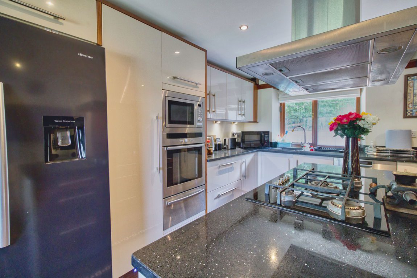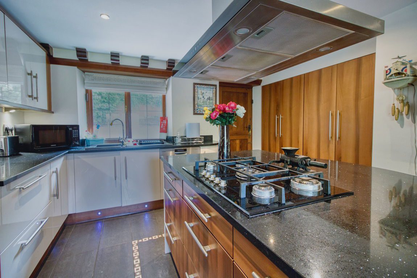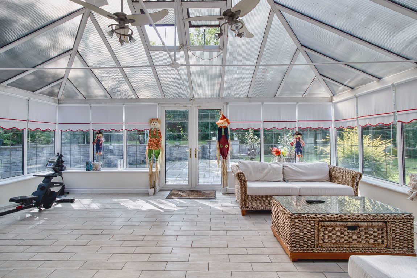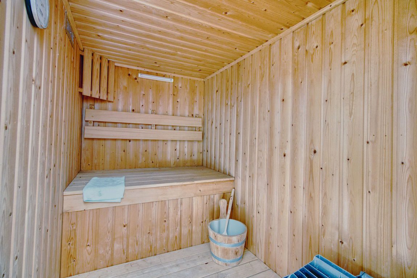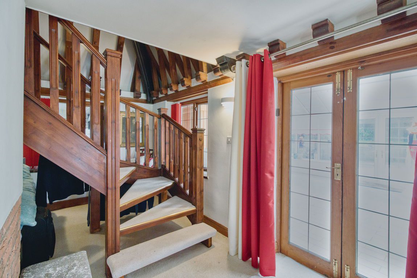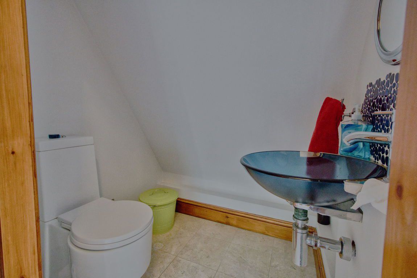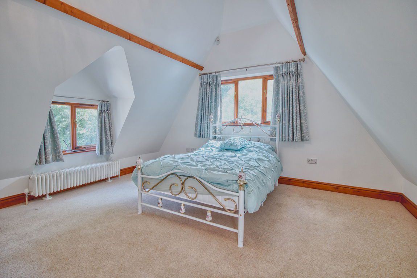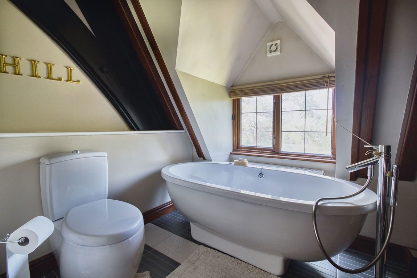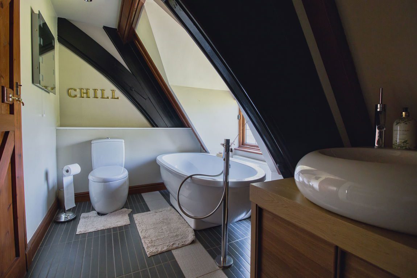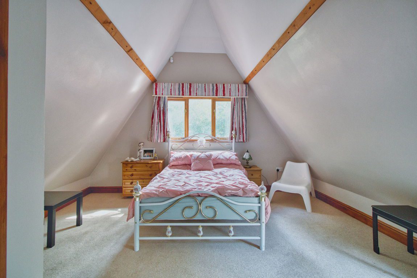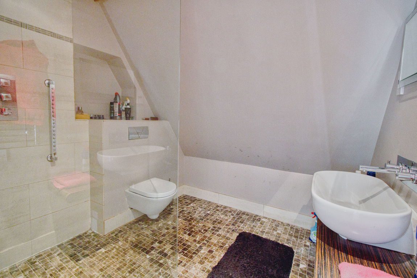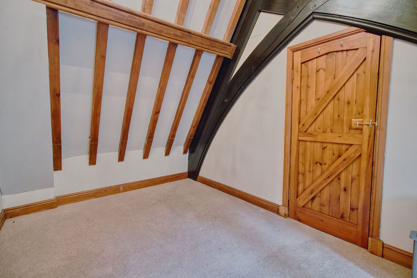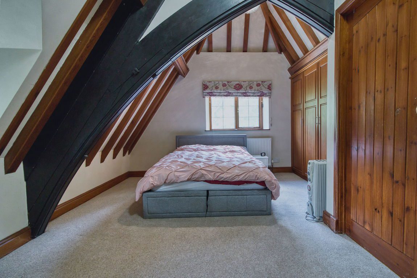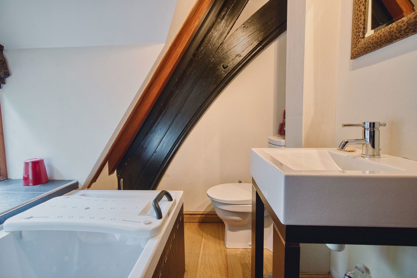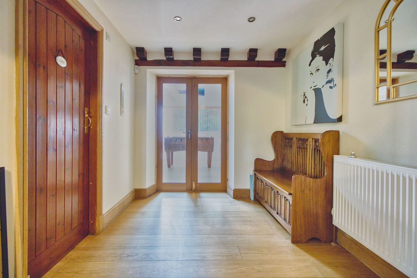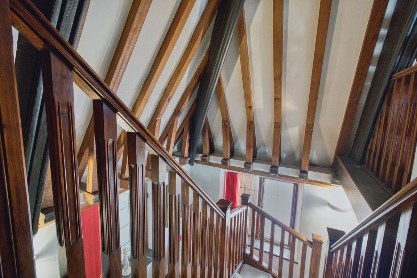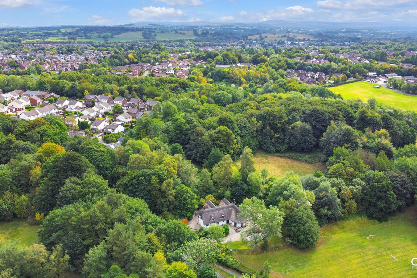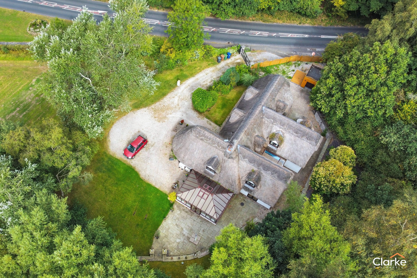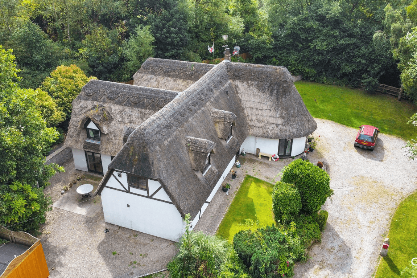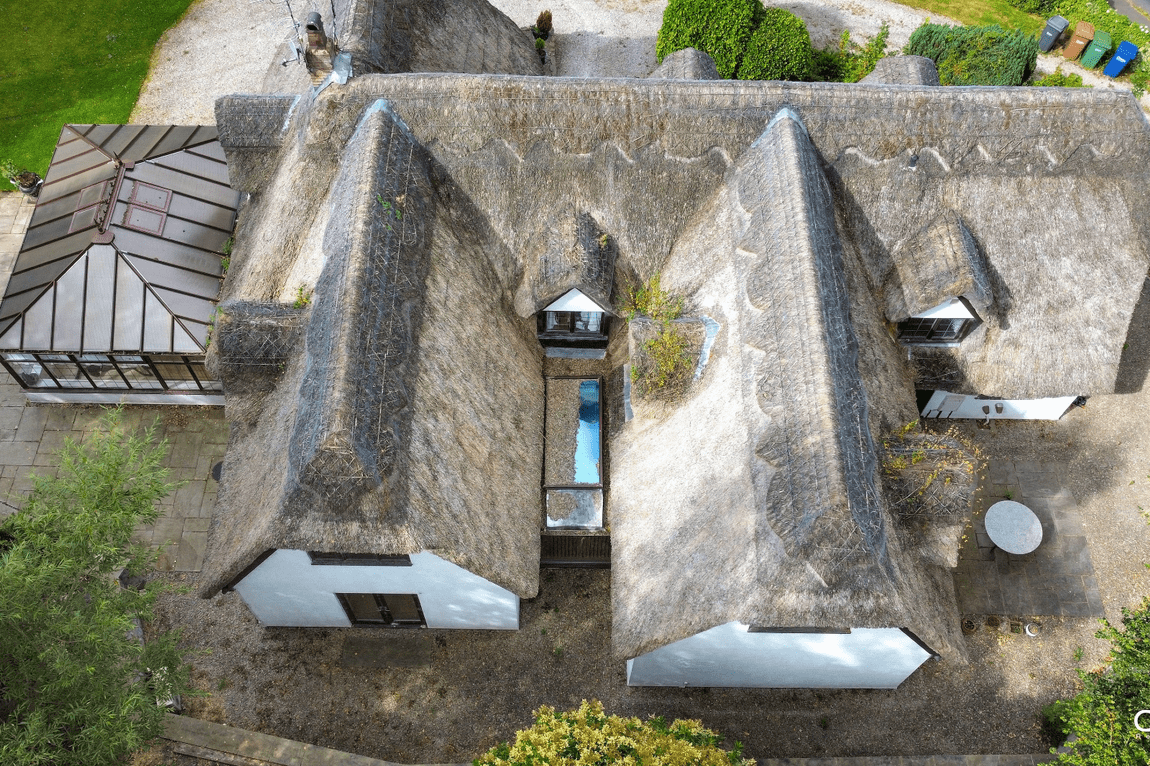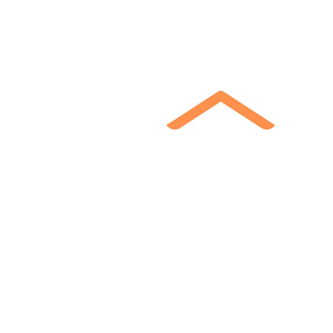Sheep Hill Brow, Clayton-le-Woods
- Offers Over £720,000
Sheep Hill Brow, Clayton-le-Woods
- Offers Over £720,000
Description
Dating back to the 16th Century and beautifully rebuilt in 1986, Smiths Farm is one of Clayton-le-Woods’ most distinctive homes — a thatched farmhouse that blends centuries-old character with over 4,100 sq. ft. of flexible modern living.
Set on Sheep Hill Brow with direct access to Cuerden Valley Park, it’s a setting that feels tucked away yet remains brilliantly connected. Chorley, Leyland and Preston are all close by, and the M6, M61 and M65 give you quick links further afield.
A gated entrance and sweeping gravel driveway set the tone before you even step inside. Mature wraparound gardens create total privacy and a calm, countryside feel — a rare find so close to everything.
At the heart of the home is the vaulted lounge, where exposed beams, double-height ceilings and a mezzanine study create a dramatic yet inviting space. The rest of the ground floor flows effortlessly: a formal dining room with spiral staircase, cosy cinema room, bright games room and an impressive kitchen/breakfast room with central island. An orangery opens onto the garden, and there’s even a private sauna for a touch of indulgence.
Upstairs are four double bedrooms and three bathrooms. The master suite comes with dressing area and full en-suite, while two other bedrooms benefit from private or shared en-suite facilities. A mezzanine study overlooks the lounge — perfect for working from home without being shut away.
Smiths Farm isn’t just a house, it’s a lifestyle. Period charm, modern comfort, privacy, space and a truly special location beside rolling parkland — opportunities like this don’t come up often.
Property Documents
Details
Updated on December 16, 2025 at 2:26 am- Property ID 1166907
- Price Offers Over £720,000
- Bedrooms 4
- Rooms 4
- Bathrooms 3
- Property Status For Sale
Address
Open on Google Maps- Address: Sheep Hill Brow
- Zip/Postal Code: PR6 7ES
Mortgage Calculator
- Down Payment
- Loan Amount
- Monthly Mortgage Payment
Features
- Approx. 4,100 sq. ft. of versatile accommodation
- Cinema room, games room and formal dining room
- Dating back to the 16th Century, rebuilt in 1986
- Four double bedrooms and three bathrooms plus half en-suite
- Gated driveway with sweeping gravel approach and ample parking
- Kitchen/breakfast room with island and integrated appliances including built in coffee machine
- Mature gardens providing privacy and space to enjoy every season
- Orangery and private sauna overlooking the garden
- Set on the edge of Cuerden Valley Park, with excellent motorway links
- Vaulted lounge with exposed beams and mezzanine study

