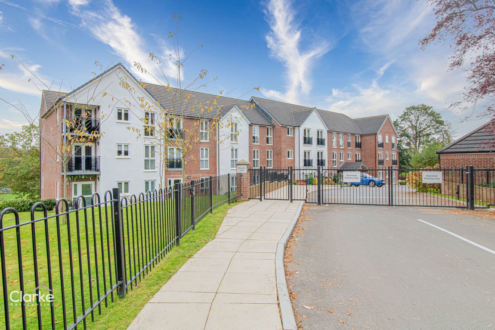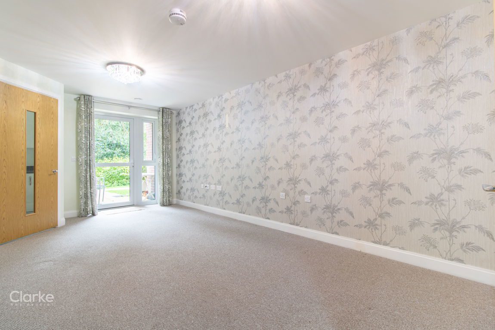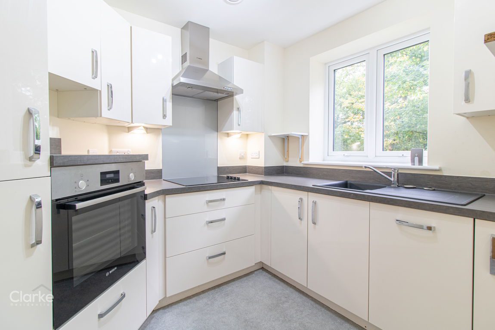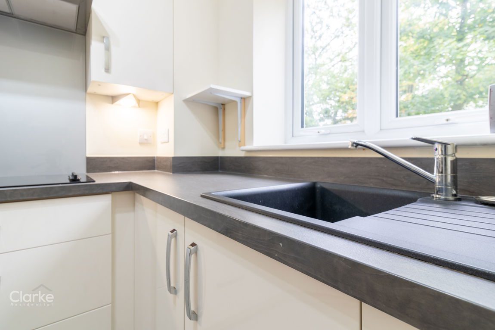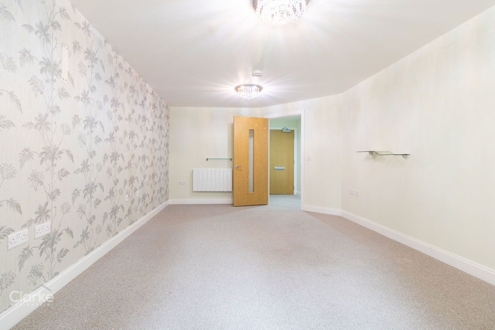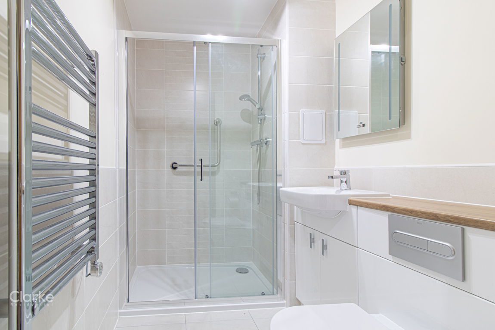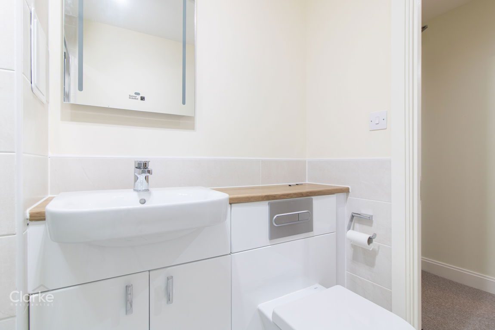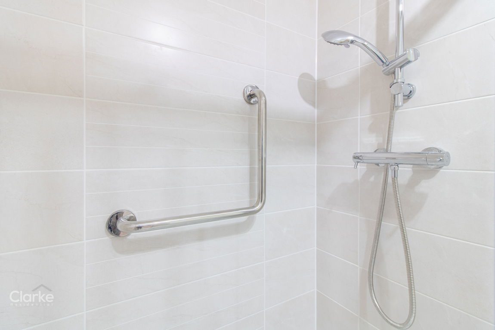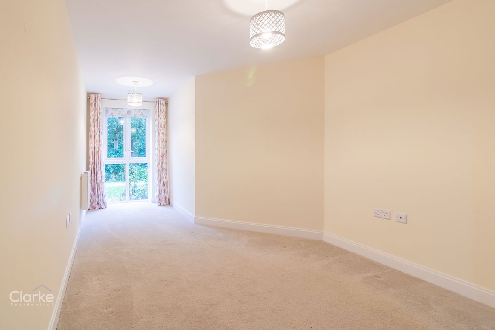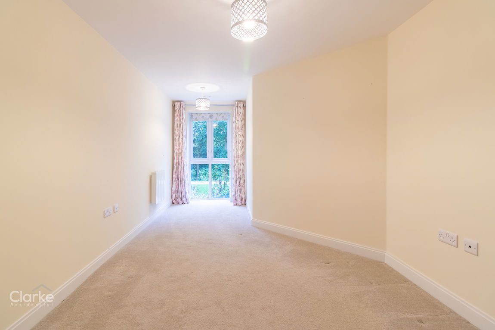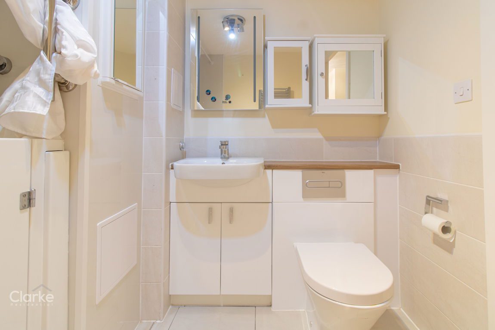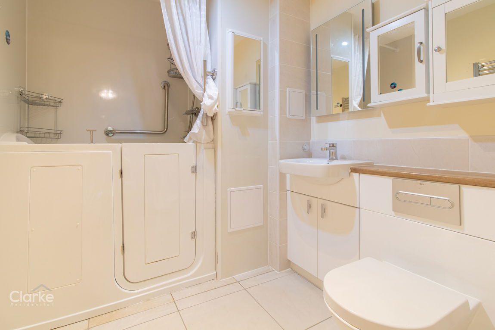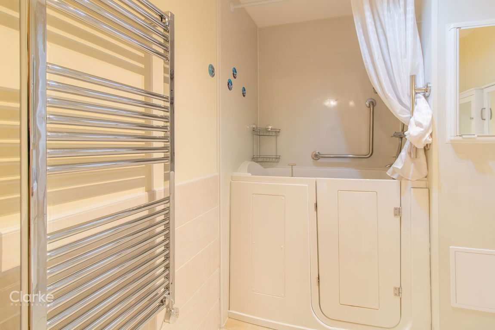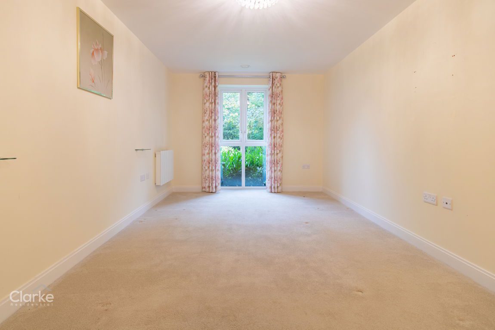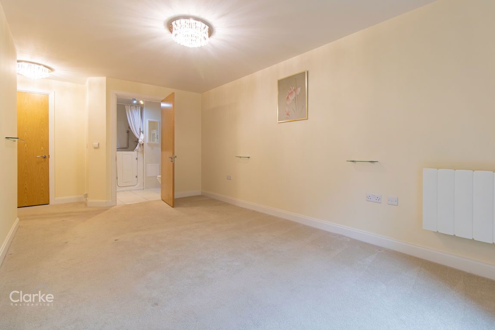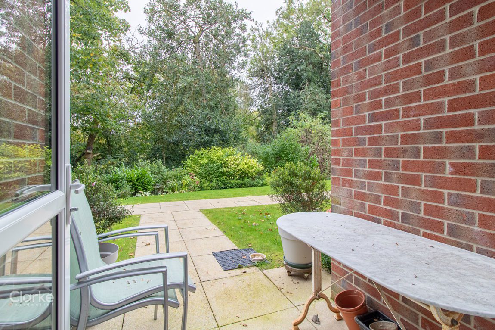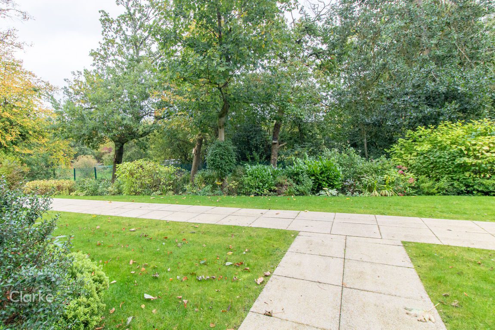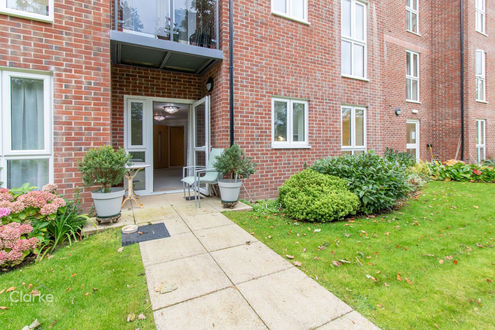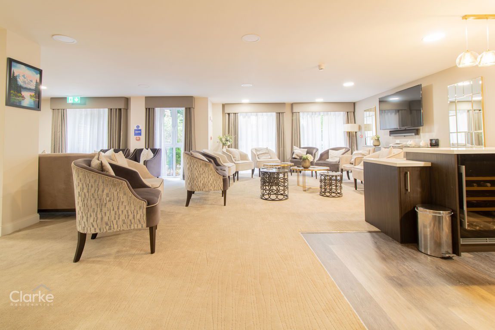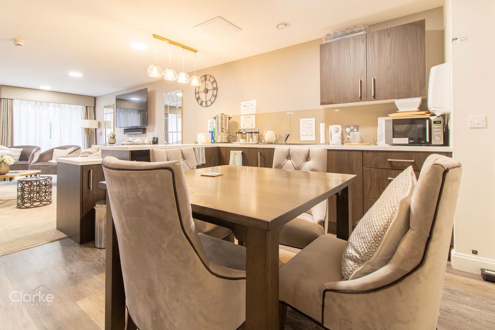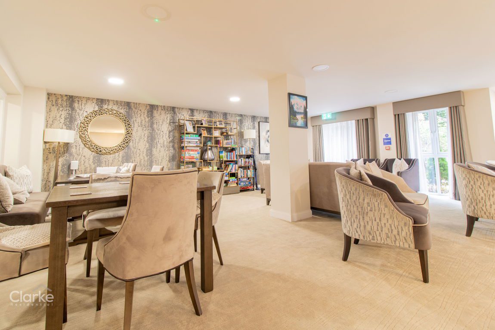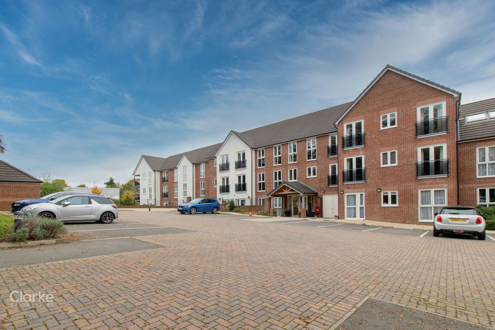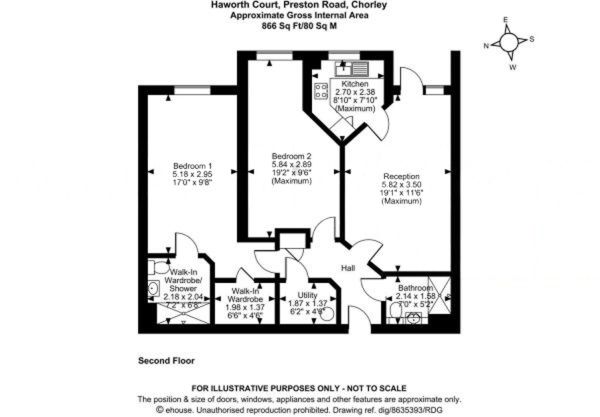Preston Road, Chorley
- Offers Over £230,000
Description
The apartment opens into a welcoming hallway fitted with a 24-hour Tunstall emergency response system, secure intercom entry, and a useful storage/airing cupboard. The spacious reception room enjoys a bright outlook over the communal gardens, providing an inviting space to relax or entertain. A partially glazed door leads through to a well-planned kitchen, fitted with a range of modern units, integrated oven, hob, fridge and freezer, and a stainless steel sink beneath a large window.
The principal bedroom is generously proportioned and benefits from floor-to-ceiling glazing, allowing natural light to fill the space. It includes a walk-in wardrobe and a private en-suite bathroom fitted with a modern suite, walk-in bath with shower over, vanity unit, and heated towel rail. The second bedroom offers flexibility for guests, hobbies or a home office and is served by the main shower room featuring a walk-in shower, vanity unit, and heated towel rail across the hall.
External
The development provides beautifully maintained communal gardens for residents to enjoy without the upkeep. There’s also a welcoming communal lounge, ideal for socialising, secure entry, cycle and scooter storage, lift access to all floors, and a guest suite for visiting friends and family. Parking spaces may be available to rent or buy, subject to availability.
Location
Ideally situated for both convenience and tranquillity, the development is close to local shops, Clayton Green Sports Centre and Clayton Green Library. The 125 bus stop is just 0.2 miles away, offering easy links to Bamber Bridge, Chorley and Preston. The M61 and M65 motorways are also within easy reach, and nearby countryside provides peaceful walks and green spaces.
The Development
Living at Haworth Court is designed to be easy and enjoyable. Homeowners have the freedom to live independently while being part of a friendly, like-minded community. There’s space for connection when you want it and peace and quiet when you don’t.
Whether it’s a morning coffee with neighbours in the residents’ lounge, a walk through the gardens, or a short bus ride into town, everything is set up to make day-to-day living effortless. With a 24-hour emergency call system, secure entry and an on-site House Manager, it’s a place that allows you to relax into your next chapter with complete peace of mind.
Leasehold Details:
Lease Length: 999 years from 2020 (994 years remaining)
Ground Rent: £495 per annum (review date January 2035)
Service Charge: £4,575.84 per annum (until 28/02/2026)
Age Restriction: Residents must be aged 60+
Management Company: McCarthy Stone Management Services
Service Charge Covers:
Cleaning of communal windows
Water rates for both communal areas and individual apartments
Electricity, heating, lighting, and power to communal areas
24-hour emergency call system
Upkeep of gardens and grounds
Repairs and maintenance to the interior and exterior communal areas
Contingency fund (including internal and external redecoration of communal spaces)
Buildings insurance
Disclaimer:
Every care has been taken to ensure accuracy, however, these details are for guidance only and do not form part of any contract. Measurements, floor plans, and photographs are for illustrative purposes. Buyers are advised to verify all information and satisfy themselves before proceeding. Clarke Residential accepts no liability for errors or omissions.
Property Documents
Details
Updated on December 16, 2025 at 2:26 am- Property ID 1214958
- Price Offers Over £230,000
- Bedrooms 2
- Room 1
- Bathrooms 2
- Property Status Sold
Address
Open on Google Maps- Address: Preston Road
- Zip/Postal Code: PR6 7YL
Mortgage Calculator
- Down Payment
- Loan Amount
- Monthly Mortgage Payment
Features
- Beautiful communal lounge and gardens
- Bright, airy lounge opening directly onto the patio
- Excellent transport links and local amenities within walking distance
- Exclusive over-60s development with a warm community feel
- Guest suite for family and friends
- Modern fitted kitchen with integrated appliances
- On-site House Manager and 24-hour emergency call system
- Principal bedroom with walk-in wardrobe and en-suite bathroom
- Private patio with views of woodland and communal gardens
- Spacious two-bedroom, two-bathroom apartment on the ground floor
- Callum

